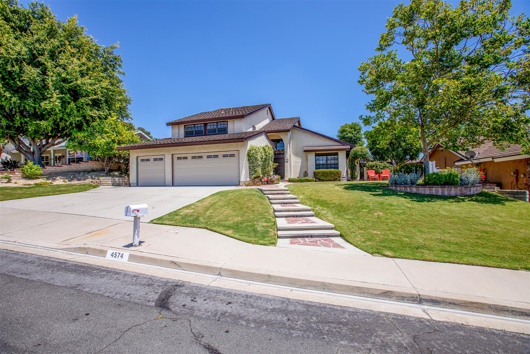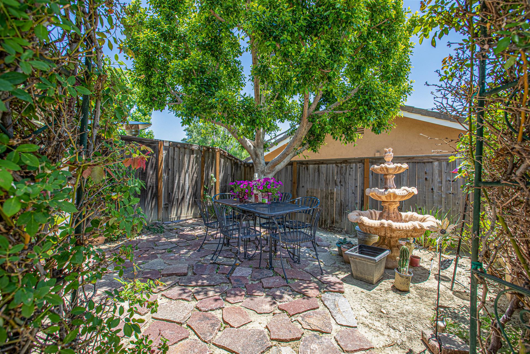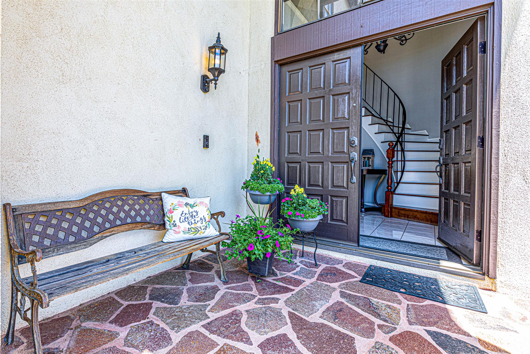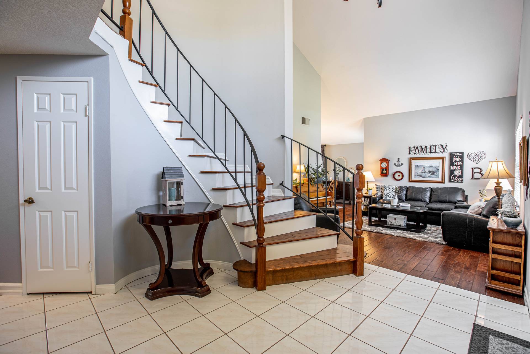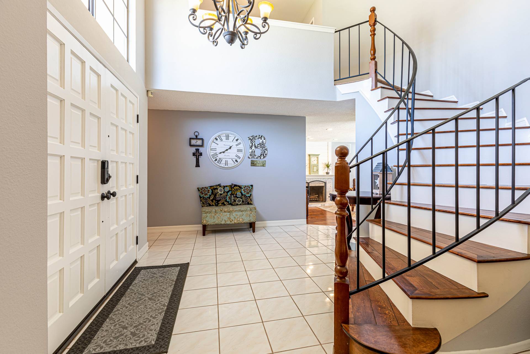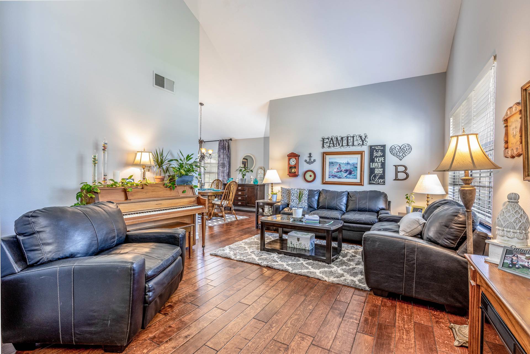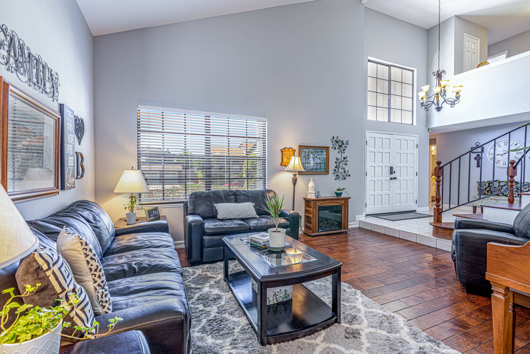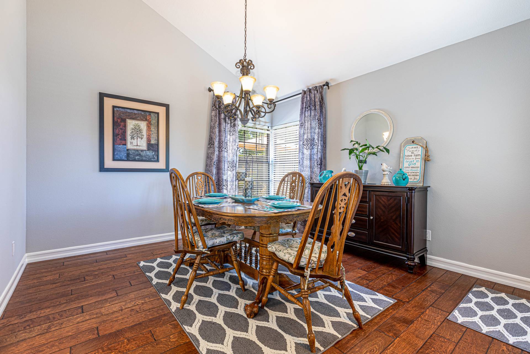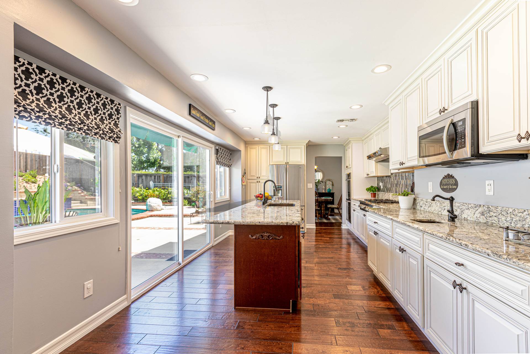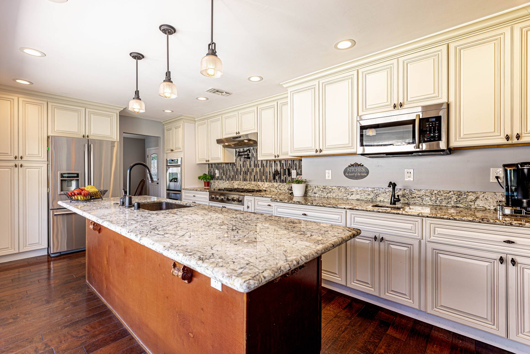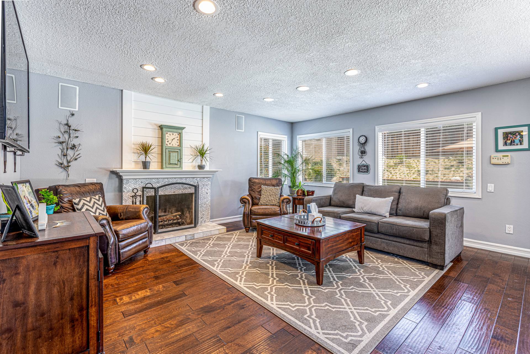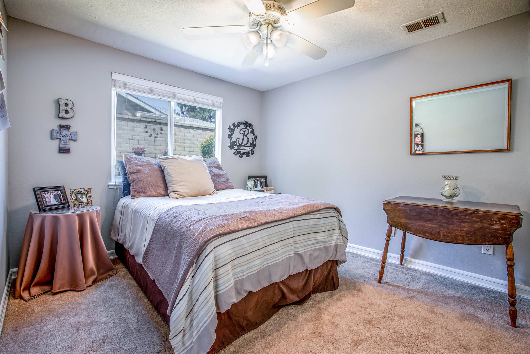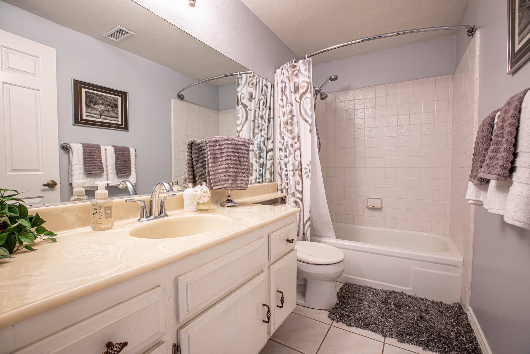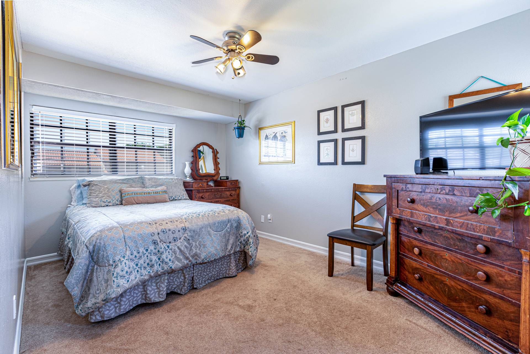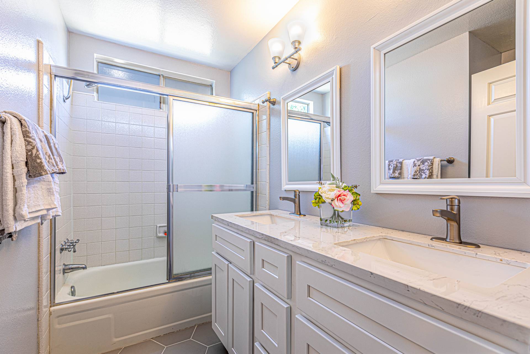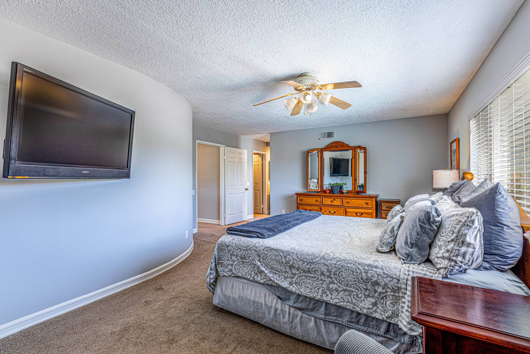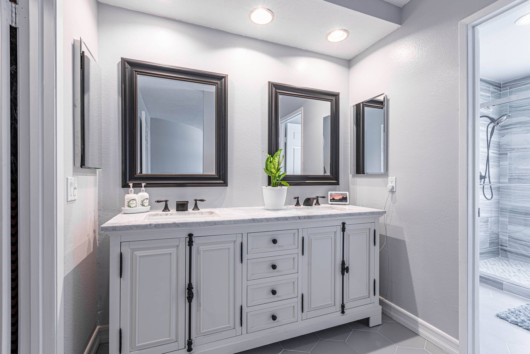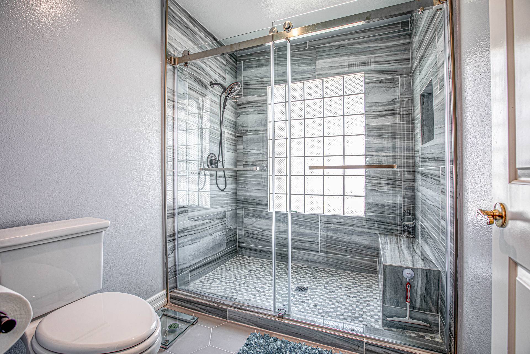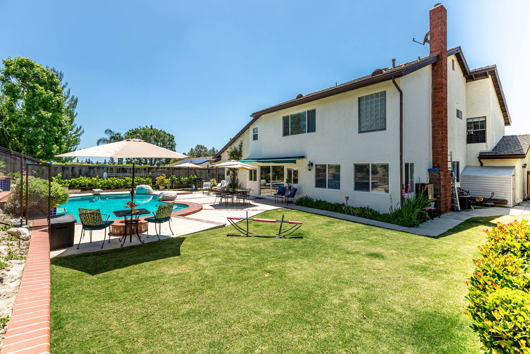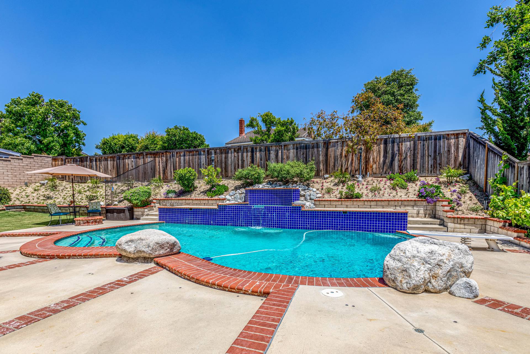Beautiful 4 bedroom, 3 bath home located in the Travis Ranch community within the Yorba Linda High School boundaries. Double door entry, leading to the two-story-high foyer w/a spiral staircase. Main floor bedroom with adjacent bathroom perfect for overnight guests! High ceilings and engineered wood flooring in the living room & formal dining room w/ a door leading to its private courtyard. Beautifully remodeled gourmet kitchen w/granite countertops, center island w/ pendant lights, pot fill faucet over 6 burner gas cooktop, double convection ovens, stainless steel appliances, hammered copper sink, prep sink & slider overlooking the tranquil backyard. Family room w/ custom Carrera marble herringbone fireplace accented with white shiplap & custom wood mantel. Spacious master bedroom with cedar-lined walk-in closet and master bath with remodeled walk-in shower & double vanity and designer porcelain tile flooring. Large backyard perfect for entertaining w/ a pool and spa surrounded by lushes greens and flowers. Property is located on a cul-de-sac and is nearby schools, parks, and shopping. Lastly this is a smart home that will allow you to control all home devices by phone or computer. Other features include 3 car garage with direct access, recessed lighting, engineered wood flooring, ceiling fans in all bedrooms, family room with surround sound and engineered wood flooring, removable security pool fence, and freshly painted throughout. Home does not have an HOA or Mello Roos!
- Bedrooms 4
- Baths 3
- Size 2,386 Sq. Ft.

