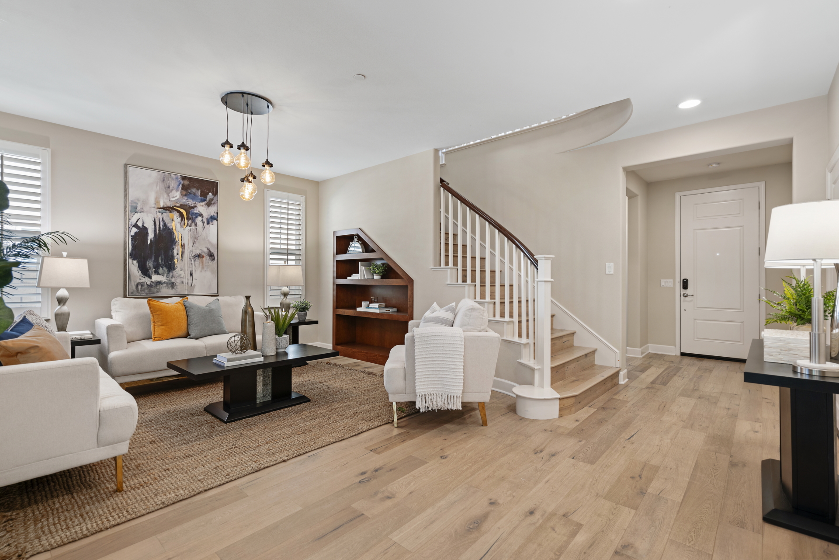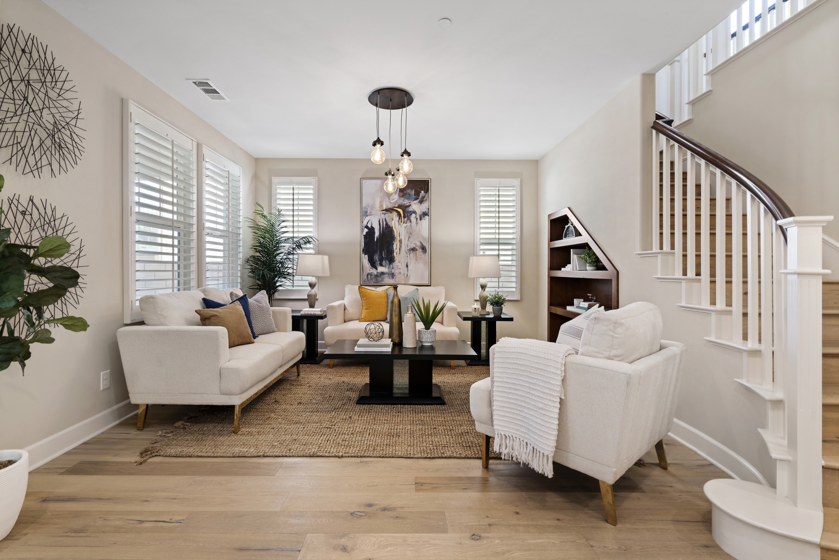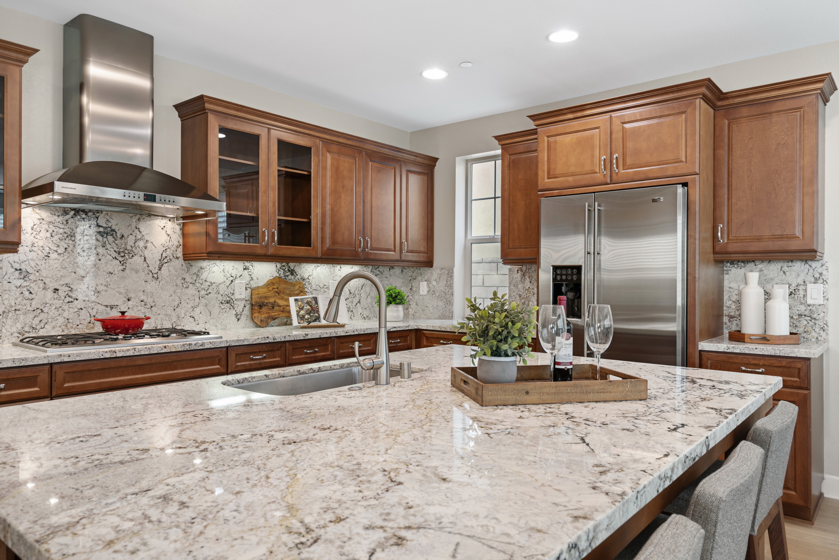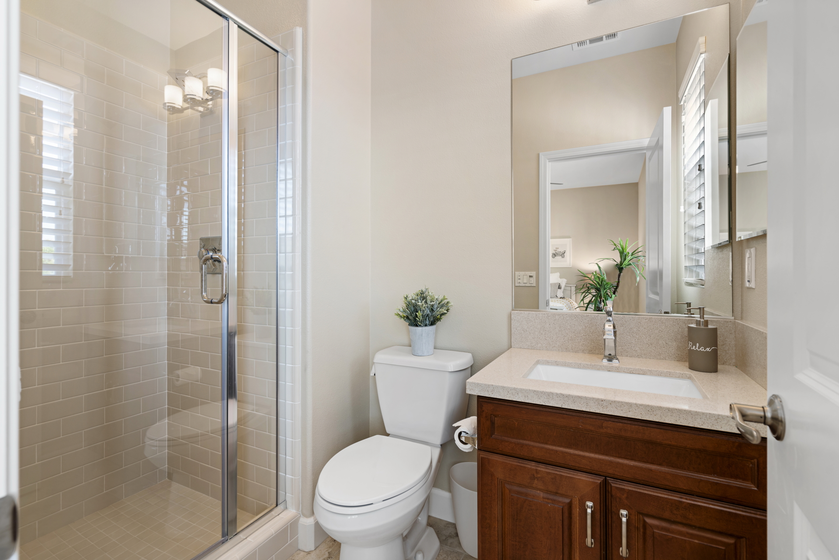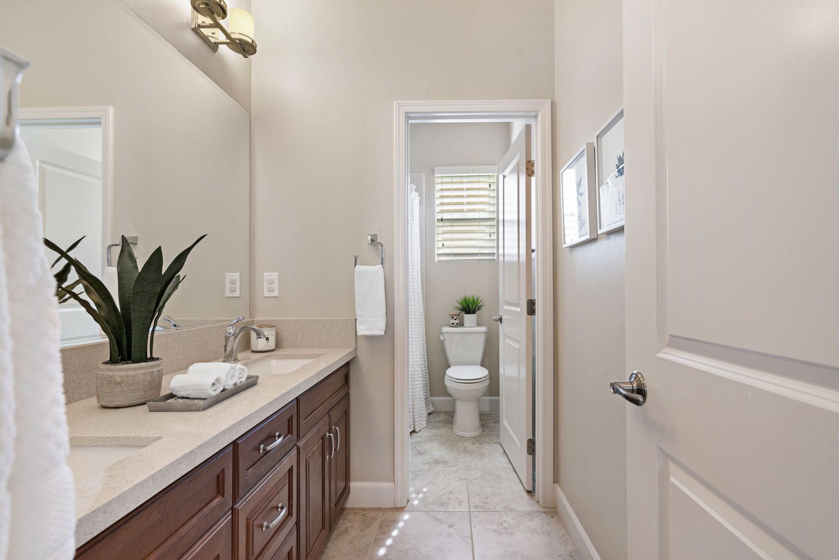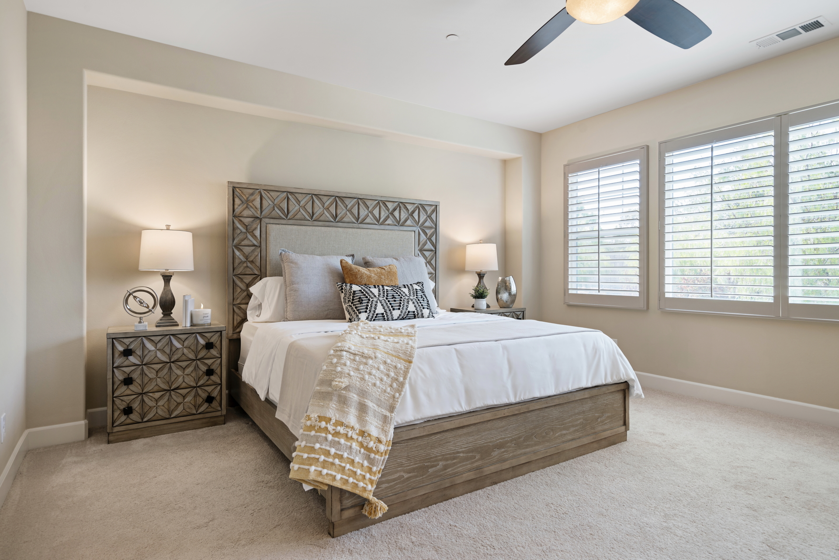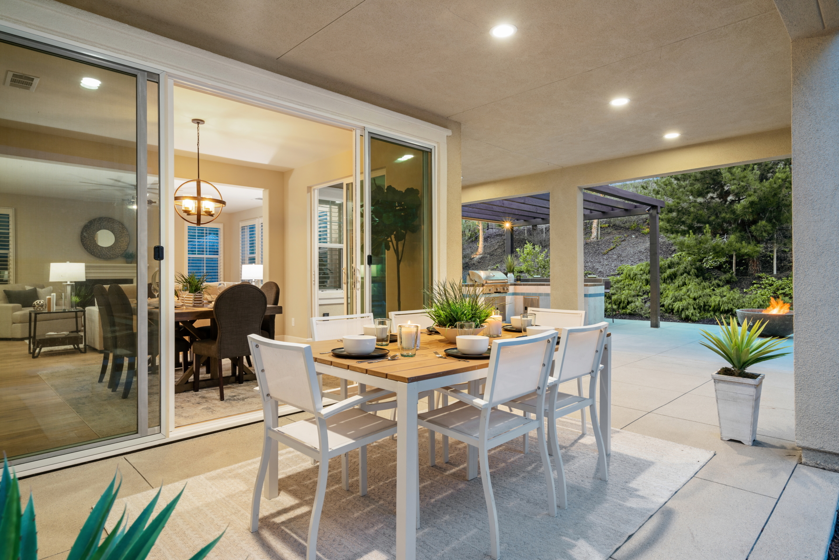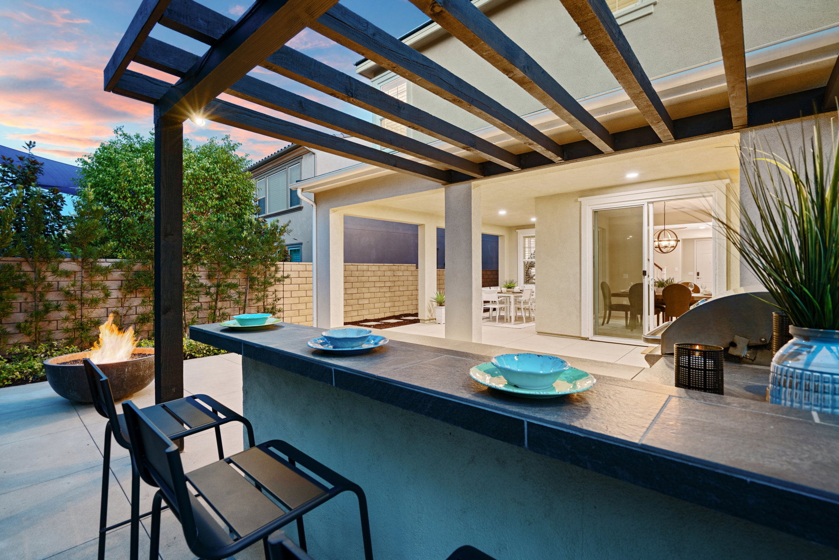Move right into this spectacular Verana Plan 3 home built by Pardee, located within the community of Pacific Highlands Ranch East. This 5-bed/4-bath open floor plan includes a formal living room, separate dining room, a gourmet kitchen with granite countertops and separate eating island, GE Monogram appliances, built-in double ovens, and a 36” 5-burner cooktop. Enjoy time together in the family room with lots of light, plantation shutters, a big ceiling fan, and a gas fireplace. The first floor includes 1-bed/bath that can be used as a home office. There is a spacious loft with a balcony upstairs, along with a large ensuite master bedroom. Step outside and enjoy your built-in BBQ, with several areas for entertaining including a firepit.
- Bedrooms 5
- Baths 4
- Size 3,321 Sq. Ft.

