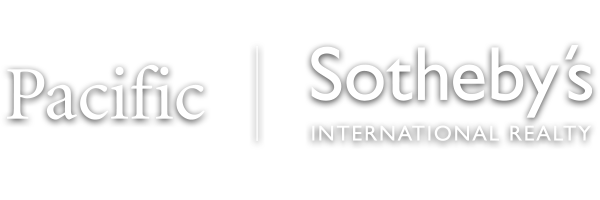Floor-to-ceiling windows with ocean views to La Jolla Shores offer light and bright interiors. Each care all stone travertine floors. Two fireplaces, stone travertine walls surround many rooms. The townhouse kitchen has Jenn-Air appliances, gas cooktop, and custom cherry wood cabinets with auto closing drawers. All stone countertops with double sink in the center island.
Designed by Robert Jones, and inspired by Ludwig Mies VanDerRohe, a world-renowned pioneer of modern architecture, this wood and glass three-story standalone building is truly unique. The approximate total living space of 3,200 square feet is divided between a 2 bedroom, 2.5 bath townhouse with an ocean view, 1,100 square foot mezzanine level master suite and an 800 square foot self-contained ground floor studio. The studio renovation was completed in 2004 and the upper townhouse was competed in 2015.
This unit is part of the 1250 Cave St H.O.A. The condominium H.O.A. has 11 units with 10 of those units in one building at 1250 Cave St. This, the eleventh unit, is in a separate standalone building at 1245 Roslyn Lane. The H.O.A. treats Unit 11 itself as two separate units, each with monthly H.O.A fees. The ground floor, 800 square foot unit has 2 parking spaces accessed at 1254 Roslyn Lane. The upper 2,400 square foot, 2 bedroom, 2.5 bath townhouse has 2 parking spaces accessed at 1250 Cave St.
The Planned Unit Development plan shows an 11 unit complex, however the H.O.A. CC&R’s shows 12 Ownership units. Each with 1/12 ownership. Unit 11 has 2/12th ownership in the complex.
The CC&R’s allow unit 11 to be occupied as a residential use in total, or a combination of residential and commercial usage. City zoning allows commercial use for the ground floor studio. The CC&R’s allow for an ownership separation of the studio and townhouse.


