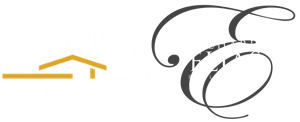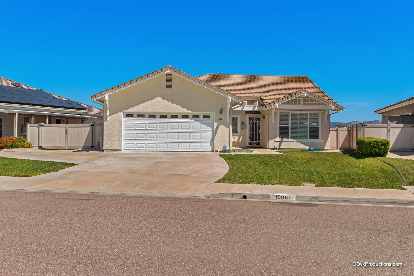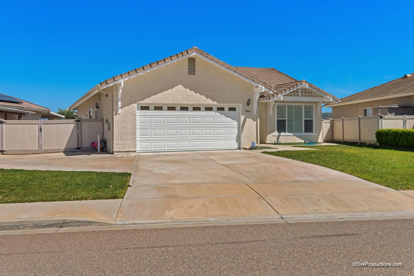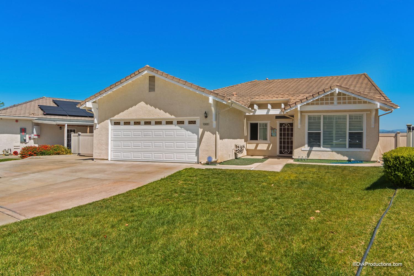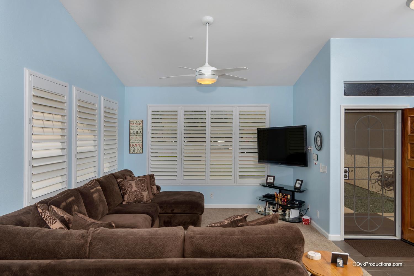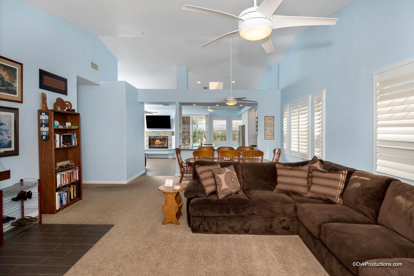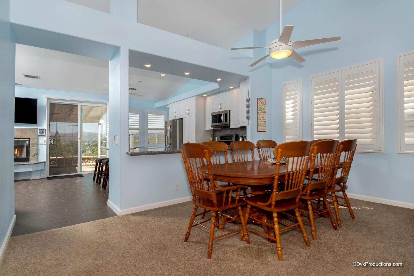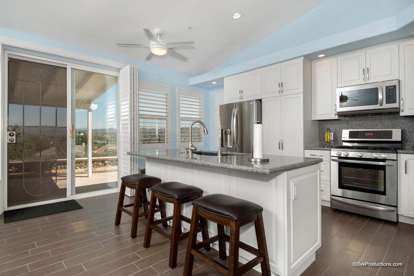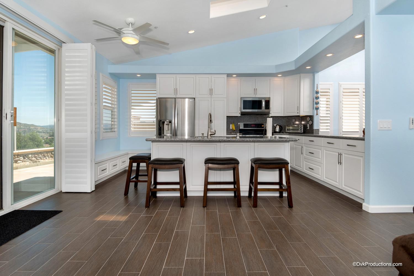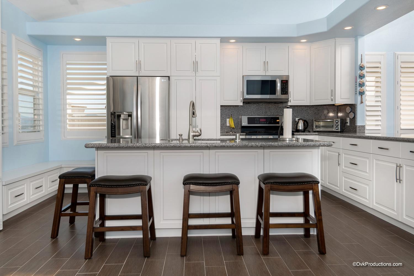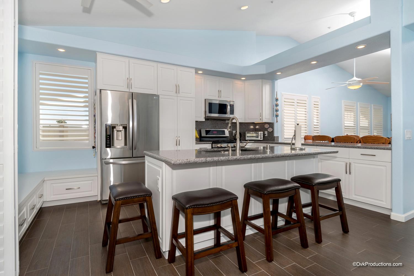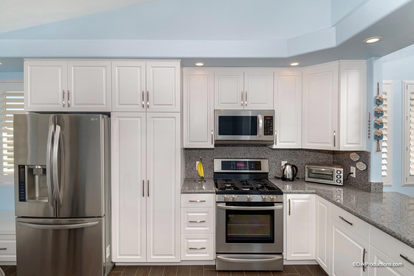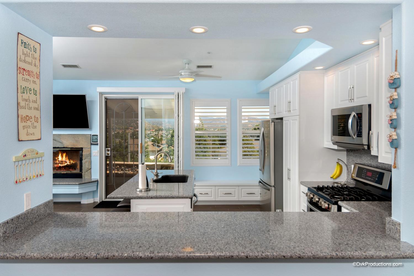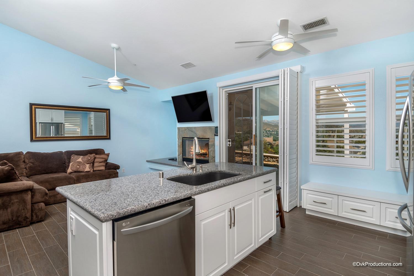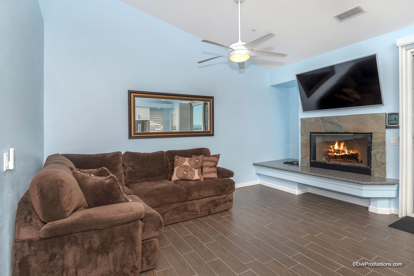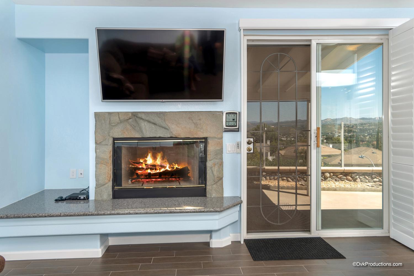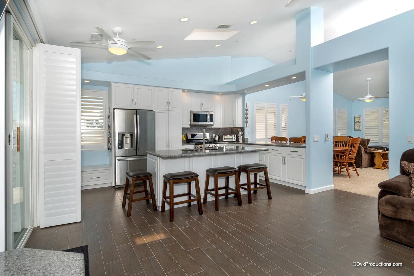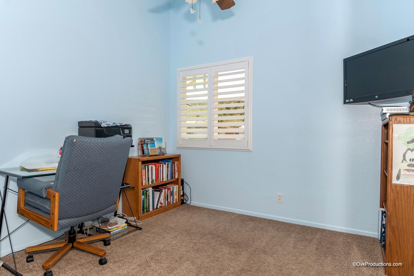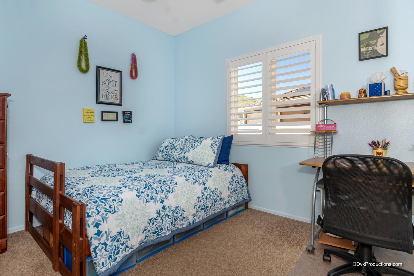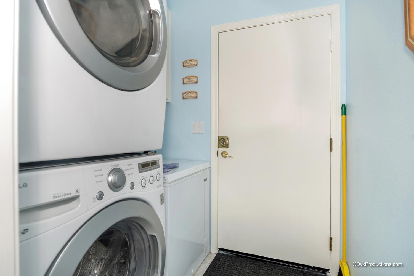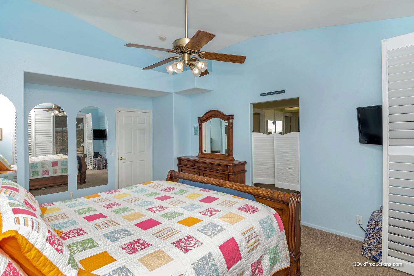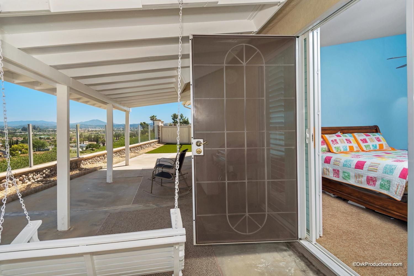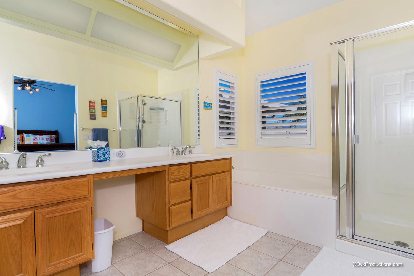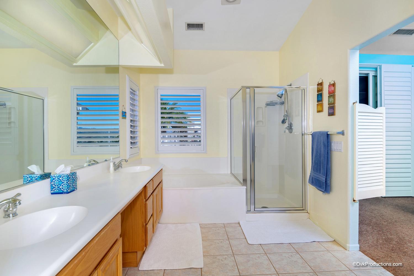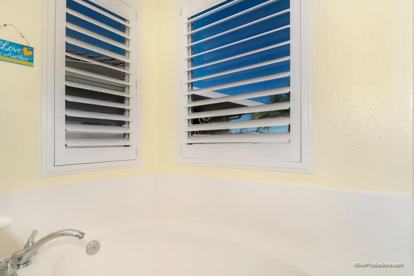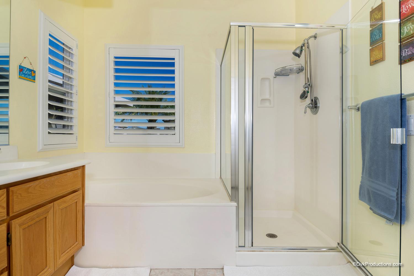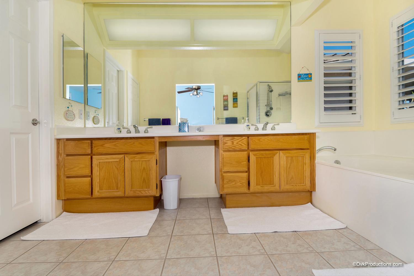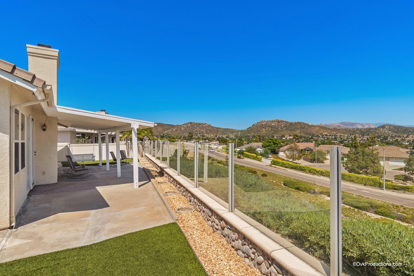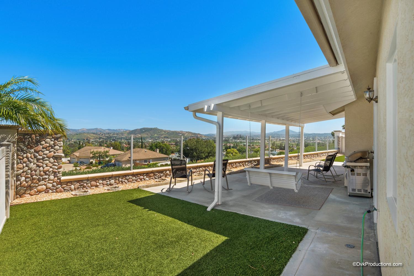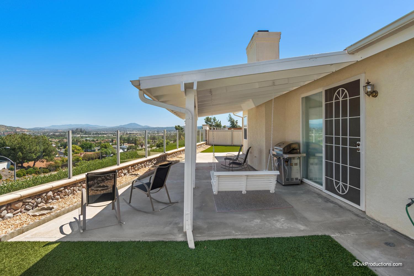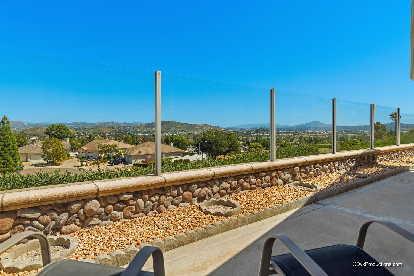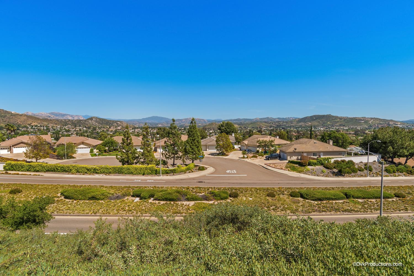Situated at the end of a quiet cul-de-sac, this lovely Silver Country Estate home with 3 bedrooms and 2 baths is a breath of fresh air. More than 1,700 square feet of single-story living space has been beautifully restyled, featuring designer wall colors, new Roca tile flooring in the entry, kitchen and family room, recently upgraded carpeting and elegant Polyclad plantation shutters throughout.
The airy floorplan flows from living room, to dining room, to kitchen and family room, flooded by natural light from generous banks of oversized windows. The space is further enhanced by vaulted ceilings and Midway Eco ceiling fans for efficient cooling.
The newly remodeled kitchen stands open to the family room and is an inviting space for family and friends to gather for food and conversation. Melamine white custom cabinetry and lots of drawers provide ample storage. A clever window seat with storage makes the most of kitchen space. A center island with recessed sink is great for food prep and large enough to provide seating for four. Stunning quartz countertops, backsplash and family room hearth, and sleek, stainless appliances add an air of sophistication, while recessed lighting adds subtle sparkle to the dining and kitchen areas.
Glass doors with security enhancement open to a spacious, covered rear patio with sweeping views of Santee and the surrounding mountains, unobstructed due to Plexiglas fence panels. Eco-friendly, synthetic turf back yard makes for affordable and low-maintenance lawn care. Unwind and enjoy the view from your own patio swing.
A large master suite features access to the rear patio through security door, and the vaulted ceiling with fan adds to the feeling of spaciousness. The master bath includes an oversized tub with separate shower and a his and hers vanity with dual sinks and lots of storage.
The oversized, concrete drive leads to an attached, two-car garage, alongside which is a gated side entry perfect for RV or boat storage.

